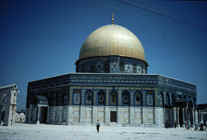 |
#1
The Dome of the Rock, Jerusalem, 691. Built in the form of an Early
Christian martyr's tomb. Its central, high domed space is surrounded by
an arcade and aisle. |
 |
#2
Mosque at Cordoba, Spain, begun 786, interior. This vast interior space
whose roof is supported on double tiered arches seems limitless as it
stretches out horizontally. |
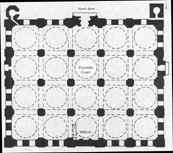 |
#3
The Ulu Cami, Bursa (1396 - 1400) Plan. Twelve square piers and the
surrounding walls support twenty domes on pendentives. The domes are of
equal span, but those between the north door and the mihrab are slightly
higher. The fountain court is brightly lit by an oculus (now glazed.) |
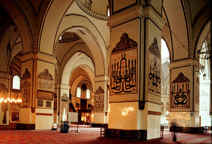 |
#4
Ulu Cami, Bursa. The interior offers long horizontal vistas. The massive
piers between pools of light, give a sense of gravity and order.The
brighter light of the fountain court is visible in the distance |
 |
#5
Üç Serefeli Mosque, Edirne (1437 - 1447.) Plan. The central dome is
flanked by pairs of smaller domes at both ends of a long interior.
Minute domes light the triangular spaces between large and small domes. |
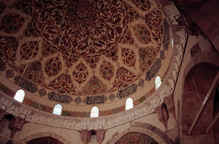 |
#6
Üç Serefeli Mosque, Edirne. The central dome. In this mosque, the
transition is made towards the higher, single domed mosque that was to
dominate Ottoman architecture in the time of Sinan. |
 |
#7
Beyazit II Mosque, Istanbul. (ca. 1500) Plan. Architect unknown. Here in
a scheme similar to that of Hagia Spohia, the space under a large,
central dome is extended longitudially by half domes,while four smaller
domes cover the aisles. |
 |
#8
Beyazit II Mosque, Istanbul. View into the central space from a side
aisle. A half dome is visible in the distance; above it are three of the
windows in the base of the main dome. This design sets the scene for
Sinan's experiments. |
 |
#9
Sehzade Mosque, Istanbul, Mimar Sinan 1543-48. In this design Sinan
takes a further step towards centralization by placing semidomes on all
four sides of the main dome. Exedrae on both sides of the semidomes add
to the complexity and richness. |
 |
#10
Sehzade Mosque, Istanbul, Mimar Sinan, 1543-48. Section. This engraving
shows the rhythm of two tiers of smaller arches below the four great
arches that support the dome. |
 |
#11
Sehzade Mosque, Istanbul, Mimar Sinan, 1543-48. View from south. The
lower wall and semidones gradually rise up toward the central dome. |
 |
#12
Sehzade Mosque, Istanbul, Mimar Sinan,1543-48. Interior, northwest pier
with flanking exedrae and semidomes. The four piers are surprisingly
slender. Light enters through many windows. |
 |
#13
Sehzade Mosque, Istanbul, Mimar Sinan,1543-48. Interior. north and west
semidomes and pendentives. The pendentives form a transition between the
central square, described by four piers, and the circular base of the
dome. |
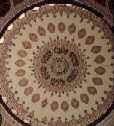 |
#14
Sehzade Mosque, Istanbul, Mimar Sinan,1543-48. Interior of dome. |
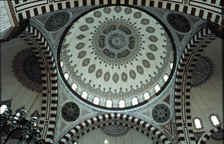 |
#15
Sehzade Mosque, Istanbul, Mimar Sinan,1543-48. Interior of dome. This
broader view shows all four pendentives and three of the semidomes. |
 |
#16
Sehzade Mosque, Istanbul, Mimar Sinan,1543-48. Interior, South wall. The
mihrab (left), covered with a muquarna is oriented towards Mecca.
Sermons are delivered from the mimber (right) |
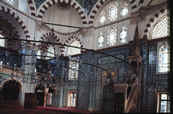 |
#17
Rüstem Pasa Mosque, Istanbul, Mimar Sinan, ca. 1562. Interior showing a
corner of octagonal support system. In the lower tier, two small arches
in each corner alternate with broader arches on the sides. The piers and
lower walls are richly decorated with blue Iznik tile. |
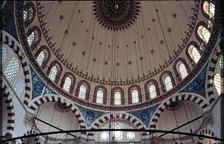 |
#18
Rüstem Pasa Mosque, Istanbul, Mimar Sinan, ca.1562 interior, dome and
pendentives. Iznik tiles fill the pendentives. The closely spaced
windows in the base of the dome create a continuous ring of light. |
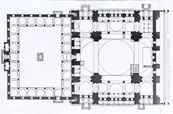 |
#19
Süleymaniye Mosque, Istanbul, Mimar Sinan, 1550-57 This plan, square
based and elongated by two half domes, is somewhat similar to Hagia
Sophia. However the space is far more open, flowing easily from the
central area under the dome, through broad arches, to the aisles on
either side. (see next image) |
 |
#20
Hagia Sophia, Istanbul, Byzantine, Anthemius of Thralles and Isidorus of
Miletus 532-537. Plan for comparison. Note the massive supports for the
dome and the close spacing of columns between nave and aisles. |
 |
#21
Süleymaniye Külliye and Mosque, Istanbul, Mimar Sinan, 1550-57. Bird's
eye view. This social and religious complex, laid out in an orderly,
geometric manner, included theological schools, a medical school,
primary school, hospital, caravansarai, kitchens and refectories, as
well as a Turkish bath. |
 |
#22
Süleymaniye Mosque, Istanbul, Mimar Sinan, 1550-57 from the Atatürk
bridge across the Golden Horn. The mosque dominates the city skyline
from many places. |
 |
#23
Hagia Sophia, Istanbul, Byzantine, Anthemius of Thralles and Isidorus of
Miletus 532-537. Shown for comparison. Note the vast buttresses. |
 |
#24
Süleymaniye Mosque, Istanbul, Mimar Sinan, 1550-57. Exterior from south
east. In addition to the semidomes, many small domes cluster around the
central dome. |
 |
#25
Süleymaniye Mosque, Istanbul, Mimar Sinan, 1550-57. Close view from
south |
 |
#26
Süleymaniye Mosque, Istanbul, Mimar Sinan, 1550-57 West facade from
southwest at sunset. The strong towers flank an open portico with an
alternating rhythm of arches. |
 |
#27
Süleymaniye Mosque, Istanbul, Mimar Sinan, 1550-57 Interior looking
east. The massive piers describe a square under the dome, but between
them space flows into the semidomes to the north and south, and through
arches on slim columns to east and west. |
 |
#28
Süleymaniye Mosque, Istanbul, Mimar Sinan, 1550-57 Dome and half domes. |
 |
#29
Mihrimah Sultan Mosque, Edirnekapi, Istanbul, Mimar Sinan, 1562-5. From
south. This single domed mosque on a square based plan is simpler than
some of Sinan's earlier mosques #10-26. Protruding corner piers support
broad arches, equal on all four sides, which carry the single dome. |
 |
#30
Mihrimah Sultan Mosque, Edirnekapi, Istanbul, Mimar Sinan, 1562-5.
Interior, looking up at pendentives and dome. The supporting piers
appear slender and light pours in through fifteen windows on each side
and around the base of the dome. |
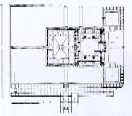 |
#31
Selimiye Mosque, Edirne, Mimar Sinan, 1568-75. Plan. In this octagon
based plan,with eight equal piers supporting the dome, Sinan has created
the maximum open space and architectural unity |
 |
#32
Selimiye Mosque, Edirne, Mimar Sinan, 1568-75, Section through court and
Mosque. Sinan handles the vast scale of this mosque gracefully. The
hierarchy of the structural forms from the smaller arches fronting the
galleries to the giant arches supporting the dome is beautifully
resolved. |
 |
#33
Selimiye Mosque, Edirne, Mimar Sinan, 1568-75. Distant view from the
South.The construction of four minarets show the high status of this
mosque. |
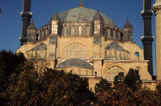 |
#34
Selimiye Mosque, Edirne, Mimar Sinan, 1568-75. Close view from the east.
The elimination of the large semidomes employed in the Sehzade and Süleymaniye
mosques, and the efficiency of the interior structure allow a lighter
exterior form. Eight buttresses, rising above the base of the dome
provide stability without excessive mass. |
 |
#35
Selimiye Mosque, Edirne, Mimar Sinan, 1568-75. West entry to court.
Despite the vast size of the mosque the entry, approached through a
walled garden is on a human scale. |
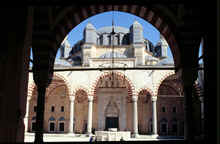 |
#36
The first view of the dome across the inner court. Framed by an arch and
seen in the context of the court, the dome is not overpowering to the
viewer. The alternating large and small arches add visual variety. |
 |
#37
Selimiye Mosque, Edirne, Mimar Sinan, 1568-75. Court from Southwest
corner. The spacious court surrounded by shady loggias offers a peaceful
transition between the outside world and the sacred space of the mosque.
Each bay of the loggia is covered by a small dome on pendentives. |
 |
#38
Selimiye Mosque, Edirne, Mimar Sinan, 1568-75. Interior from south east.
The weight of the dome is distributed between eight elegant piers and
eight equal arches. The lower tier of arches is set back a little behind
them. |
 |
#39
Selimiye Mosque, Edirne, Mimar Sinan 1568-75 Interior from south east.
Because of their steep angle the pendentives are not as dominant as in
Sinan's earlier structures. The subtle faceting of their surfaces with
muquarnas has the effect of dematerializing them. |
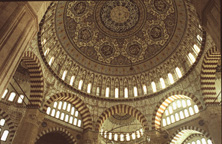 |
#40
Selimiye Mosque, Edirne, Mimar Sinan, 1568-75., Interior of the dome.
The entire surface is decorated with abstract, painted designs which,
like the Muquarnas below tend to reduce the sense of mass and
deemphasize the structure. 31.22 meters in diameter it is almost exactly
the same size as the dome of Hagia Sophia. (The Pantheon has a span of
43.2 meters, slightly exceeded by Brunelleschi in Florence Cathedral) |